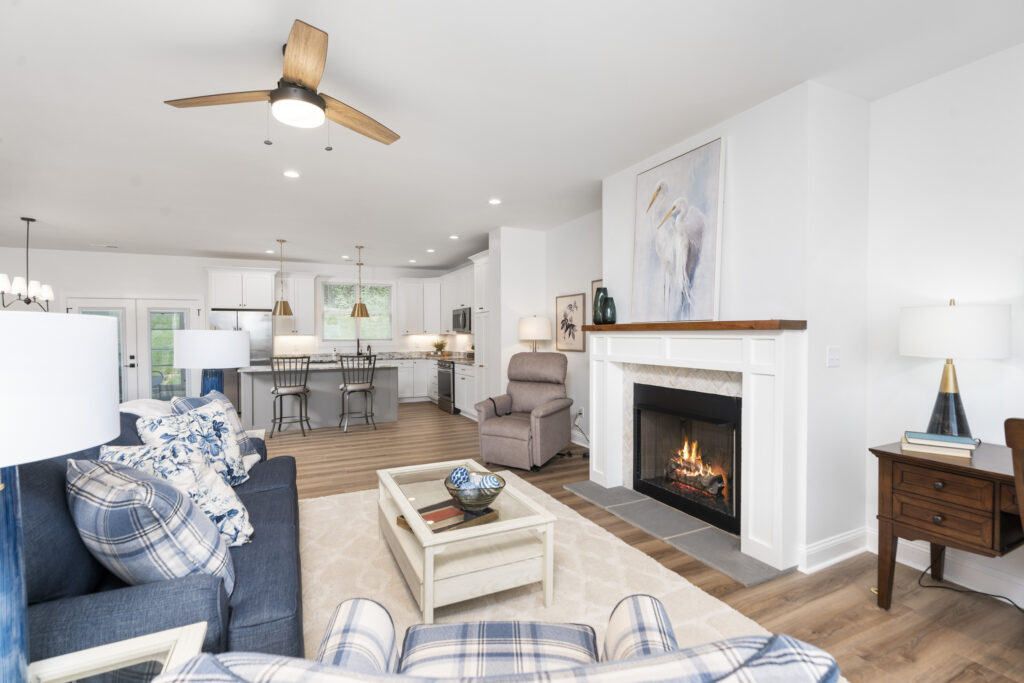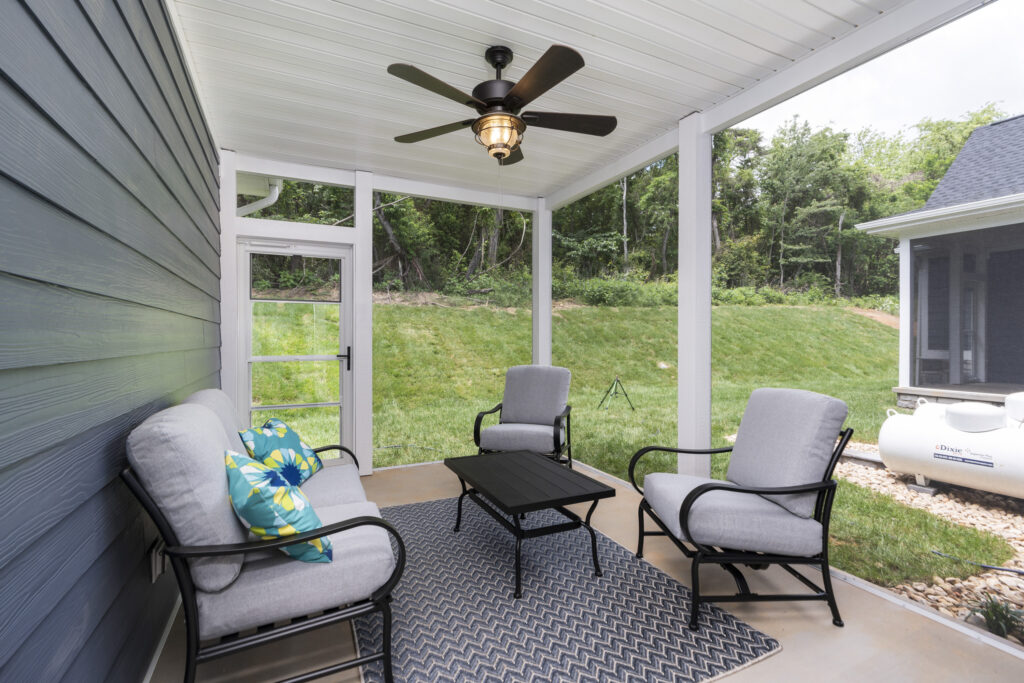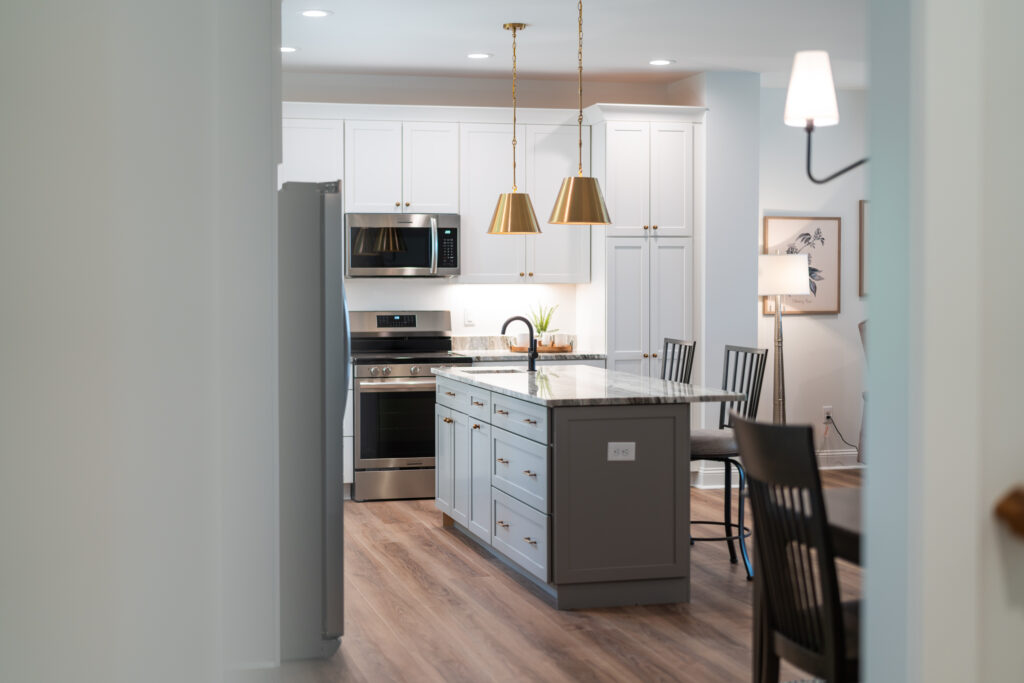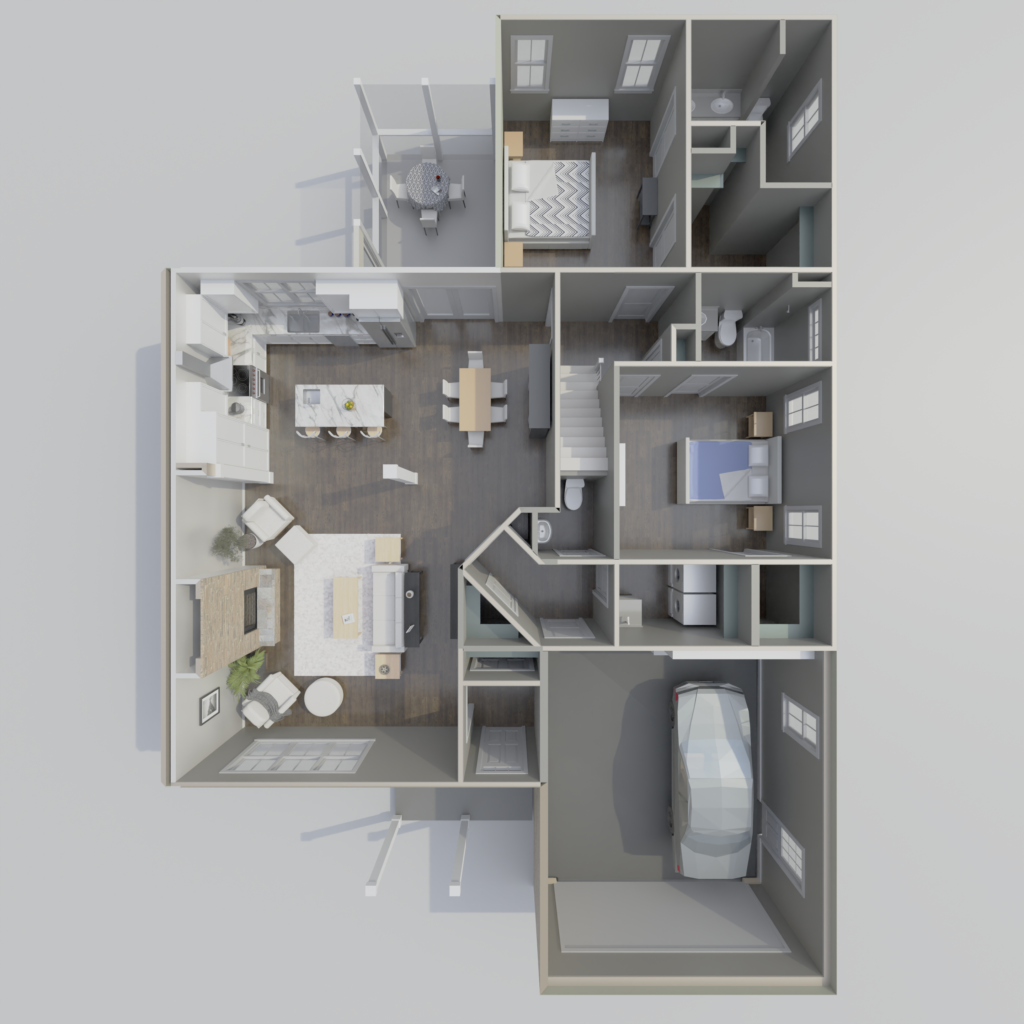


The Villa features:
- 1,800 sqft of luxurious single level living
- Open floor plan concept: living room, dining room and kitchen
- King size master bedroom with zero entry walk-in shower and large walk-in closet
- Large 2nd bedroom with en suite bathroom
- 9′ ceilings throughout
- Luxury wood plank flooring
- Abundance of storage: 2 linen, 2 coat, pantry, broom and storage closets
- Laundry room with wash sink and hook ups for side-by-side washer and dryer
- Screened porch
- Attached 2 car garage
- Optional 3rd bedroom and 3rd full bathroom on second level
- Unfinished bonus room
Floor plans coming soon:
- Studio, 1 and 2 bedroom ‘Apartment Style’ senior housing
- 1 and 2 bedroom townhouses
- Single family homes

Enjoy peace of mind when you lease.
There’s no worries about real estate taxes, property taxes, shifting property values or home repairs. VAMS offers two lease pricing options, both include the same services and community fee.* The only difference is the payment structure.
Option 1: Standard Yearly Lease
No Entry Fee – Zero Dollars down and $4,600/month
Option 2: Life Lease
$429,500 Entry Fee and $1,000/month community fee
This plan refunds the entrance fee to the resident or resident’s estate on a declining basis over an 84-month period. After 84 months, residents may continue to receive all the rights and benefits of residency with payment of the ongoing monthly community fee; however, there is no refund of the entrance fee beyond 84 months.
*Community Fee Includes: Clubhouse pass, priority access to Assisted Living, pest control, all interior/exterior maintenance, grounds care, trash removal, property taxes and insurance. Utilities are not included.
